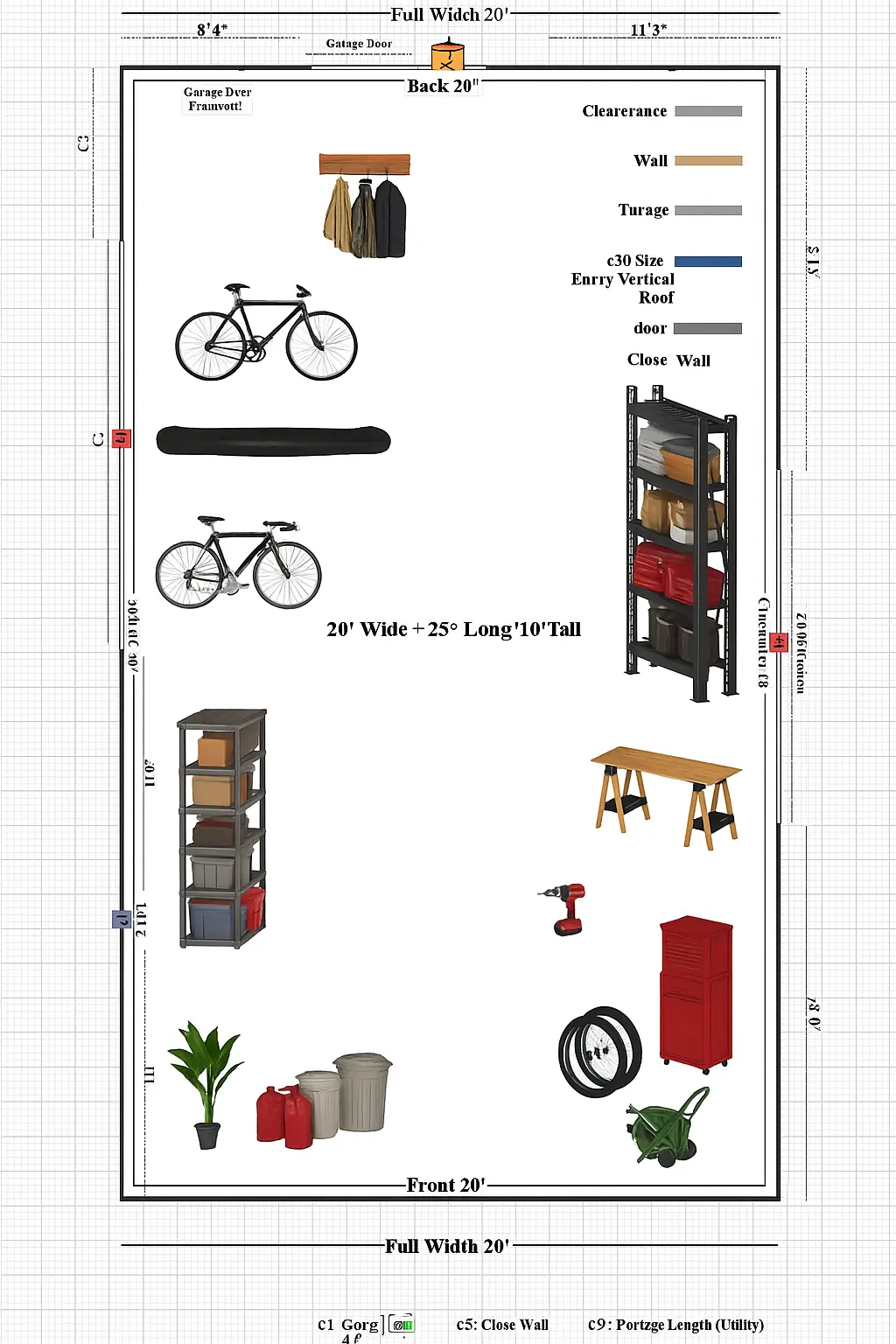Disclaimer: We sell new metal buildings only. No repairs (for buildings installed by another carport company), add-ons, or concrete work provided.
Disclaimer: We sell new metal buildings only. No repairs (for buildings installed by another carport company), add-ons, or concrete work provided.
*Price varies by location due to wind/snow requirments
