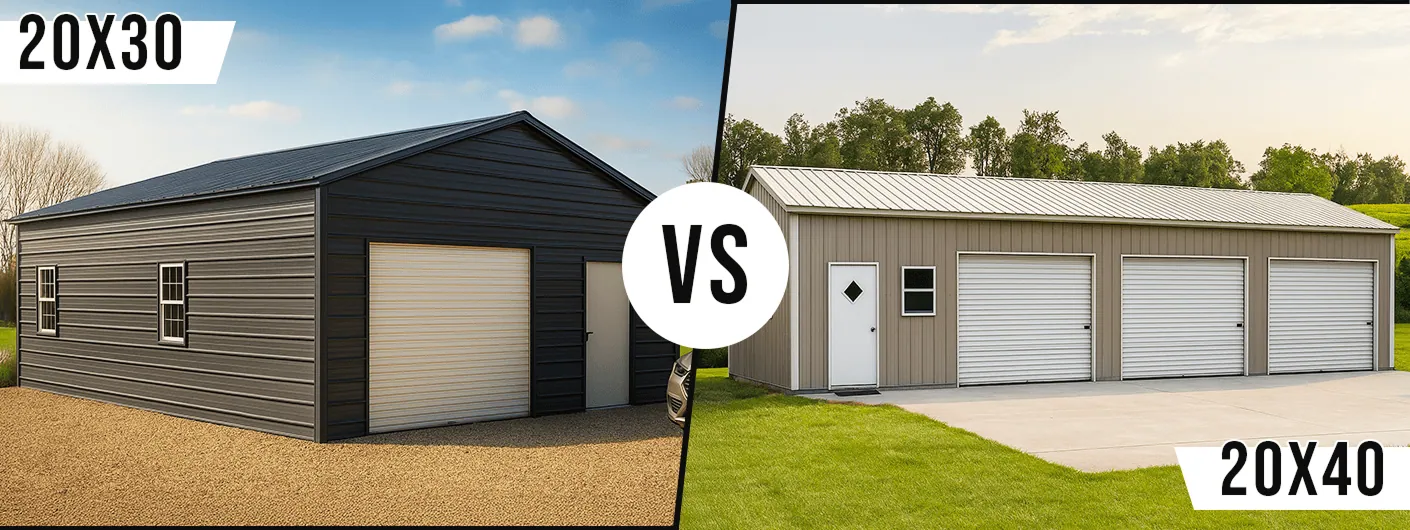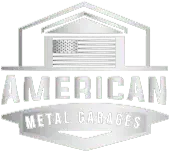
When you’re thinking about adding a metal building to your property, it’s easy to get caught up in the numbers. But choosing between a 20×30 and a 20×40 isn’t just about square footage. It’s about how you live, how you work, and what you need your space to do.
Do you need room to park a couple of vehicles and store tools? Or are you running a small business, working on weekend projects, or dreaming of a hobby space that doesn’t eat up your garage? Whatever your vision, the right size building can make all the difference—not just today, but years down the road.
Let’s Talk Size First
- 20×30 = 600 sq. ft.
- 20×40 = 800 sq. ft.
That extra 200 square feet may not sound massive on paper, but in practice, it’s the difference between “it fits” and “it fits comfortably.” Especially if you’re working, moving around, or dividing the space for multiple uses.
What Can You Actually Do with a 20×30 Metal Building?
A 20×30 building is compact, efficient, and surprisingly capable. It’s an apt choice for people who want a space that supports their needs without overwhelming their property—or their budget.
Garage and Storage Combo
You can easily park two cars or a truck and a small trailer in this size, with enough room left along the walls for shelves, tools, or yard equipment.
Want to reclaim your home garage and still have room to tinker with a project car? A 20×30 gives you the space to do that without going overboard.
Workshop for Hobbies or Light Business
If you’re a woodworker, a weekend mechanic, or run a home-based business like crafting or small-scale fabrication, this size lets you build a functional work zone without stretching too far.
Just keep in mind: you’ll need to be efficient with layout. Once the main workspace is set up, there may not be much extra room for vehicle storage or a separate office unless you get creative with partitions.
Seasonal or Household Storage
If you just need a dedicated space for holiday decorations, yard tools, or overflow from the house, the 600 sq. ft. is more than enough to keep things clean, dry, and organized.
Stepping Up to a 20×40 Metal Building: Is It Worth It?
The 20×40 layout gives you 800 sq. ft., and that additional 10 feet in length gives your layout breathing room. Suddenly, multi-use setups become a lot more realistic.
A True Multi-Use Space
With this footprint, it becomes much easier to combine purposes. You could park a vehicle in one half and set up a full workshop or small office in the other. You’re not constantly moving things around just to get from one end to the other.
Better for Equipment and Business Use
If you’re storing large equipment like mowers, trailers, or ATVs, or you’re running a small operation (contracting, repairs, reselling, etc.), that extra length makes it easier to set up designated zones:
- Storage
- Work area
- Entry/loading zone
- Office space or break corner
And if you’re running a retail or inventory-based business, 800 sq. ft. gives you enough room to separate customer space from your working/storage area.
More Comfortable Movement and Customization
Let’s be honest—cramped spaces aren’t fun to work in. The 20×40 gives you better flow, more comfortable walkways, and flexibility for upgrades like:
- Partition walls
- Utility sink or bathroom
- Insulation and HVAC zones
So, Which One’s the Smarter Choice?
That depends entirely on how you plan to use it. Here’s a quick way to think about it:
| Use Case | 20×30 | 20×40 |
|---|---|---|
| Two-car garage | Fits snugly | Fits with more room to walk |
| Workshop + vehicle | Tight | Comfortable |
| Small office or side hustle | Limited options | Customizable |
| Agricultural gear | Small gear, trailers | Bigger gear, ATV + feed |
| Home gym, art studio, hobby space | Minimal layout | Room to spread out |
| Agricultural gear | Small gear, trailers | Bigger gear, ATV + feed |
| Flexibility for future | Limited | Easier to adapt later |
Cost and Long-Term Value
Yes, the 20×40 will cost more up front—but here’s what people often overlook:
- The cost per square foot drops as the size goes up
- You may avoid needing an expansion later, which is much more expensive
- Resale value and utility are better when your building has flexibility
If there’s even a slight chance your needs will grow—or you’re the kind of person who’s always tinkering with new ideas—the 20×40 is the safer bet in the long run.
Customization: Same Great Options, Different Canvas
No matter which size you choose, you’re not locked into a cookie-cutter layout. Both 20×30 and 20×40 buildings can be personalized with:
- Roll-up garage doors and walk-in doors
- Windows and skylights for natural light
- Insulation for year-round comfort
- Interior walls or storage lofts
- Color choices to match your home or branding
And whether you want a sleek vertical roof or a more traditional look, you’ve got options that work with your climate and your taste.
A Note on Foundations and Site Prep
Before installation, you’ll want to:
- Pick a level spot that complies with local setbacks and zoning
- Lay a foundation—concrete slabs are best for garages and workshops, but gravel may work for lighter agricultural use
- Check with your local building office—permits are often needed, especially in suburban or urban areas
Final Thoughts: Choose the Space That Serves You
At the end of the day, both the 20×30 and 20×40 buildings are solid investments. It just comes down to what you want your space to do for you.
- Go with the 20×30 if you’re looking for a compact, efficient solution—whether it’s a basic garage, hobby shed, or organized storage.
- Choose the 20×40 if you want extra room to grow, add features, or combine multiple uses under one roof.
The most common regret among metal building buyers? Going too small.
If you’re on the fence, it’s almost always better to size up—especially when you consider the long-term flexibility and added value.




