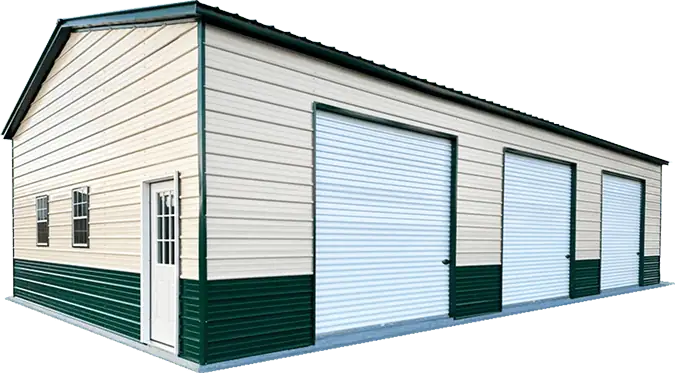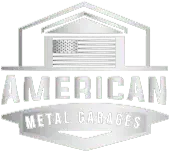Let’s face it—when you’re planning a new building, whether it’s for your vehicles, your business, or just some long-overdue breathing room, there’s a moment where you stop and think:
“How much space do I really need?”
For many folks, it comes down to two popular options: a 30×40 or a 40×50 metal building. Both are versatile. Both can be customized. But that 800-square-foot difference? It can mean a lot more than you think.
This isn’t just a square footage comparison. This is about what fits, what flows, and what gives you room not just for today—but for where life might take you next.
How Big Are These Buildings,Really?
Let’s start with the basics:
• 30×40 = 1,200 square feet
• 40×50 = 2,000 square feet
On paper, that’s a 67% increase in floor space. But in practice? It’s the difference between everything fitting and everything functioning.
What Can You Actually Do with a 30×40 Metal Building?
A 30×40 space strikes a sweet spot for a lot of people—it’s bigger than a standard garage, but not so big it starts feeling like overkill. Think of it as your starter dream shop. Plenty of room to move, work, and organize—if you keep things streamlined.
Weekend Workshop Meets Practical Garage
Imagine pulling in two vehicles—maybe a truck and a daily driver—and still having room along the walls for your tool chest, shelving, maybe even a workbench. It’s a space that supports your hobbies without swallowing your entire yard.
You might even have room for:
• A compressor
• Tire rack
• Rolling workstation
• A small lift, if you plan it right
For the Hands-On Small Business Owner
If you run a side hustle—say, woodworking, welding, or auto repair—a 30×40 gives you space to set up stations. A lot of folks will carve out the back 10–12 feet as an office nook or tool room, leaving the rest open for production and storage.
Just Need Storage?
This size can easily handle:
• A compact RV or camper trailer
• Seasonal yard equipment
• Inventory for a small e-commerce operation
The key here? Efficiency. You can do a lot in 1,200 square feet—but only if you know exactly what you’re asking it to do.
The 40×50 Metal Building: Room to Grow, Room to Breathe
Now, with a 40×50, you’re stepping into a whole different league. At 2,000 square feet, you’re not just storing things—you’re designing a space that can evolve with you.
This is where things get fun.
Serious Garage, Professional Auto Shop Vibes
You’ve got space for up to four vehicles, easy. Or go with two bays, one with a car lift, and dedicate the rest to your tool stations, parts racks, and maybe even a customer area if you’re doing work on the side.
You can even build in:
• Separate roll-up doors
• A fluid/oil station
• 10×10 enclosed office or breakroom
You’re no longer working around the space—the space is working around you.
For Contractors, Landscapers, and Gearheads
If you’ve got trailers, forklifts, or pallet racks full of gear, the 40×50 finally gives you room to organize. Not just stuff it in and close the door, but actually label, access, and rotate your gear like a pro.
There’s room here for:
• Open floor equipment parking
• A secured tool room
• Pegboards, bins, you name it
It’s the kind of shop that saves you time every day just because you’re not hunting for that one tool buried behind everything else.
RVs, Boats, and “Big Toys”
A full-size Class A RV? It fits—comfortably. Toss in a fishing boat or a trailer and still have room to maneuver. It’s not just about protection from the weather—it’s about being able to walk around your vehicles, clean them, check them, work on them. No squeezing. No shifting things just to open a door.
Which One’s Right for You?
This is where it gets personal. There’s no universal “best size.” It comes down to how you plan to live and work inside that building.
Here are some things to ask yourself:
Are You Static, or Are You Growing?
If your setup is simple and unlikely to change—like two cars and some shelves—a 30×40 is likely enough. But if you’re adding equipment, starting a business, or upgrading vehicles down the road? That 40×50 starts looking a lot smarter.
Do You Plan on Utilities?
Adding HVAC, a bathroom, or kitchenette? Those features eat space. You can fit them in a 30×40, but in a 40×50, they feel like part of the plan—not a compromise.
Do You Want Distinct Zones?
If you need to separate work, storage, and office areas, the larger footprint gives you more flexibility. It’s the difference between “functional” and “flowing.”
What’s Your Lot or Property Saying?
The 30×40 often slides nicely into smaller lots without triggering zoning headaches. The 40×50, being bigger, might require more permitting or site prep—but it’s often worth it if you’ve got the space.
Cost Isn’t Just About Materials—It’s About Value
Yes, the 40×50 costs more upfront. But here’s something not everyone realizes:
• Larger buildings often cost less per square foot
• They hold better resale value
• And you’re less likely to need expensive upgrades later
Too many people build a 30×40 and then two years later say, “I wish I’d gone bigger.” Expanding after the fact with metal buildings can be expensive—and sometimes just not feasible.
Final Thoughts: Build for the Life You’re Headed Toward
Both sizes are solid choices. The 30×40 is a workhorse—practical, efficient, and perfect for those who like to keep things lean and tidy. But the 40×50? That’s for people who need space that adapts—to more tools, more vehicles, more dreams.
So ask yourself:
Will this building serve you for the next decade, or will it feel tight in two years?
Because when you build with vision, not just budget, that’s when the space becomes a part of your life—not just a storage box on your property.
If you want, I can sketch out a custom layout for each size so you can really visualize what would fit. Vehicles, tools, storage zones—even office or workshop areas. Just tell me a bit about what you’re working with, and I’ll help you map it all out.
No guesswork. No regrets. Just clarity.
Ready to design your perfect space? Let’s do it.





